Creating Sacred Space – Building a Meditation Room
PRIMITIVE - Friday, August 04, 2017By Glen Joffe
 |
In January, 2001 an earthquake shook the Indian state of Gujarat. Known as The Great Gujarat Earthquake of 2001, it was previously described in one of PRIMITIVE's New Arrivals:
The mood was festive and noisy as cars honked at camel drawn carts and residents made all the sounds a pageant of humanity can make. Exactly one minute later an eerie silence took over the town. The flapping wings of pigeons taking flight signaled something was amiss. Then the earth started to groan. At first barely noticeable, it immediately increased in intensity until it became identifiable as the terror-stricken screams of human voices. The ground began to whipsaw and shake until even the loudest scream was overtaken by the deafening cacophony of collapse. Two minutes later the event was over . . .
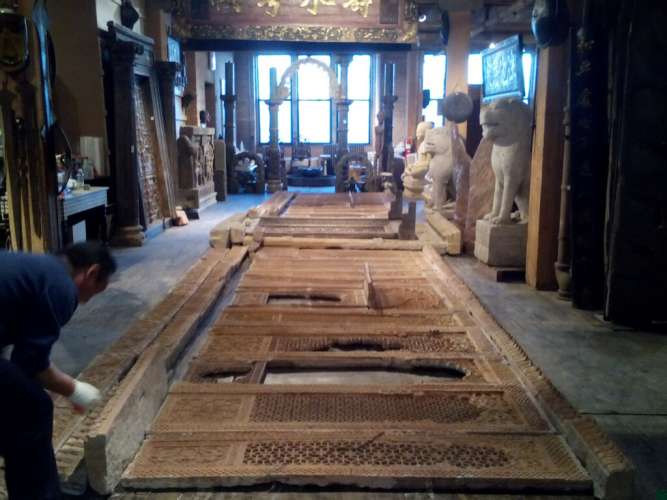 |
|
During the earthquake, many buildings were destroyed and lives lost. Those will never be reclaimed, and while the quake gave birth to many stories of resilience, recovery, and renewal, it also presented the opportunity to apply another host of “re” words, the most notable being restore, repurpose and rebuild. It took years for citizens, municipalities, and the environment to recover, clean up, and reinstate some semblance of normality. In the years following the event many architectural details and parts of buildings were salvaged from the rubble bestowed by the quake. During this time, PRIMITIVE acquired a host of stone architectural details, the most notable being a forty foot wide by eight foot high facade sheared off a building during the quake.
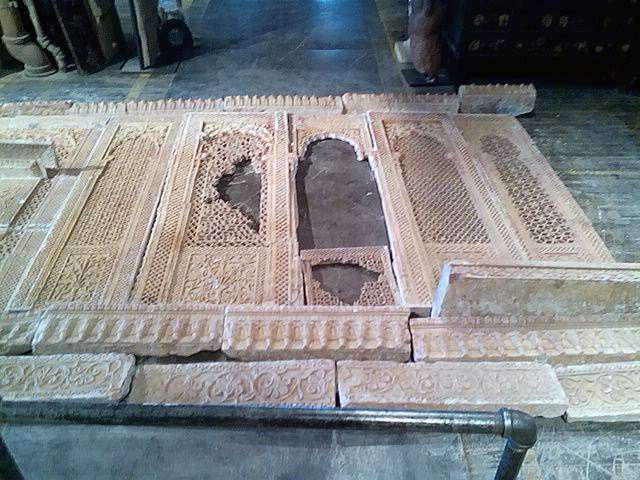 |
|
Composed of sandstone carved in various degrees of relief, the façade was originally set into plaster. It was comprised of two side walls flanking a door set and frame. Set into the walls were five window openings, three tall windows and two short canopied windows. Additionally, the wall sections were composed of thirteen, twelve inch wide panels and seven, nineteen inch wide panels. Flanking the side walls top and bottom was decorative molding forming a small ledge on the bottom and crown molding on the top. The door set was composed of two side pillars, two stacking stone lintels, a four-sided carved wood frame with two non-supporting corbels, and a pair of wood and iron doors. The rubble of the entire façade sat in crates at the PRIMITIVE warehouse until the company was commissioned to convert the façade into interior cladding, or paneling for a single room in a new construction home in Florida.
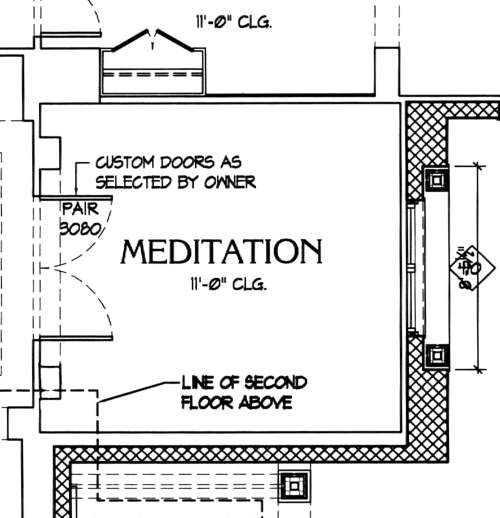 |
|
The space in the home was dubbed The Meditation Room. Meant to be a sacred space, it had an allotted footprint of approximately fifteen feet by fifteen feet and would require coverage of approximately six hundred and sixty square feet of wall space. Considering the original façade accounted for approximately three hundred and twenty square feet, an additional three hundred and forty square feet of cladding was required. Add in side pieces for the windows, top and bottom ledges, new door pieces, and other miscellaneous details and the total square footage expanded even further. Although one challenge was to extend the original piece without compromising its artistic merit or integrity; perhaps the greatest challenge was to develop the room as a complete environment by retaining and even amplifying the feeling generated by the original piece. Although the facade was appreciated for hundreds of years as the face of a building, once salvaged it was revealed as a true work of art exuding a feeling of antiquity, historical importance, hand work, architectural uniqueness, and artistic sensitivity.
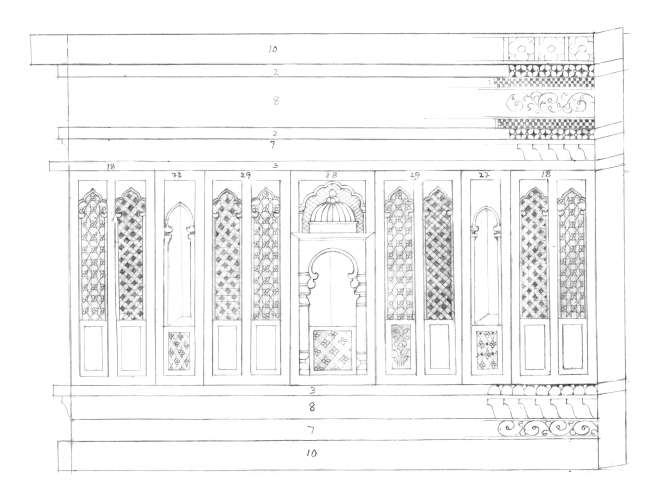 |
|
To meet these and other challenges PRIMITIVE’s chief of Restoration, Ngawang Dudak, was called upon. A perfectionist at heart and an artist, first and foremost, Mr. Dudak as he is respectfully known approached the creation of the room with a full understanding of what would be required to realize the room from every perspective: architecturally, structurally, and artistically. Working across multiple disciplines, he began the process by assessing what was salvageable from the original facade. Having been sheared off a building during the earthquake, broken and unbroken pieces had been hastily pieced together; and having originally been set in plaster, the actual pieces varied wildly in terms of thickness with plaster and mortar still adhered to the backside of many surfaces. The one certainty at the beginning was that all panels would need to be a uniform thickness.
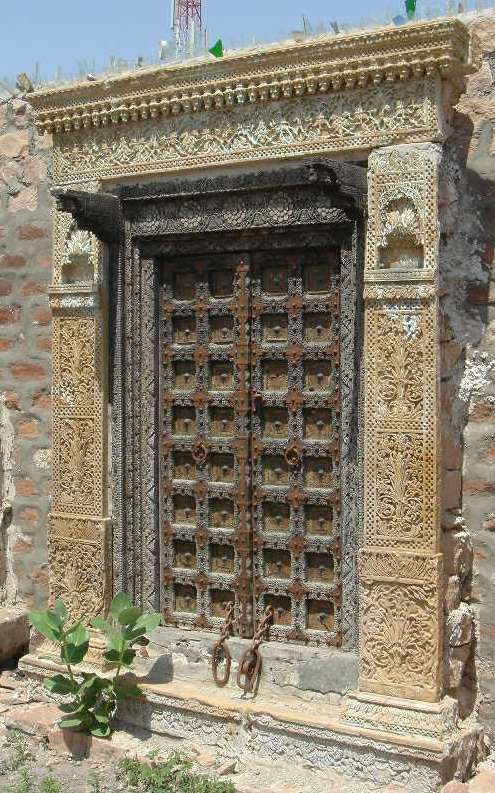 |
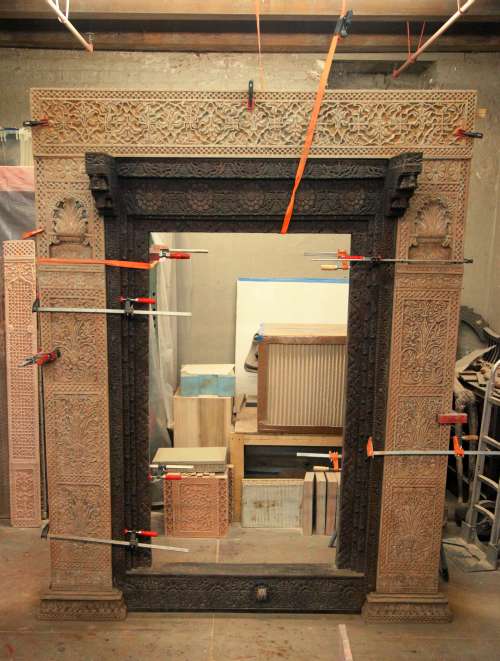 |
|
The final design of The Meditation Room called for two opposing identical side walls known as the North and South Walls, the door wall known as the East Wall, and what was called the Altar Wall or West Wall because located at the far end of the room was an altar raised on a platform and set against the wall. The altar was acquired at the same time as the altar that can be seen in the Buddha Room at PRIMITIVE. It was composed of an original silver canopy atop a stepped marble base. The canopy was restored; and the base was designed and manufactured by PRIMITIVE. The base was subsequently painted with motifs taken from the Taj Mahal in India. The North and South Walls each featured three windows; a stout center window and two taller, flanking windows, all separated by tall side panels of varying widths. In the new design the windows were converted into alcoves; and unlike the windows in the original façade that were flush with the side panels, the newly designed windows extended to the front edge of top and bottom ledges while the side panels remained recessed. Consequently, new panels on the sides of the windows needed to be designed and fabricated. The height of the original façade was approximately eight feet. The proposed ceiling height for the new room was eleven feet, so new rows of ledges and molding were also designed and fabricated. Finally, the door set required extensive renovation and redesign. Previously, the door set was single faced. The new design called for the inside and outside to mirror each other with new lintels, framing, side pillars and pillar bases. Of all the hours devoted to the project, roughly one third lay in design versus two thirds fabrication.
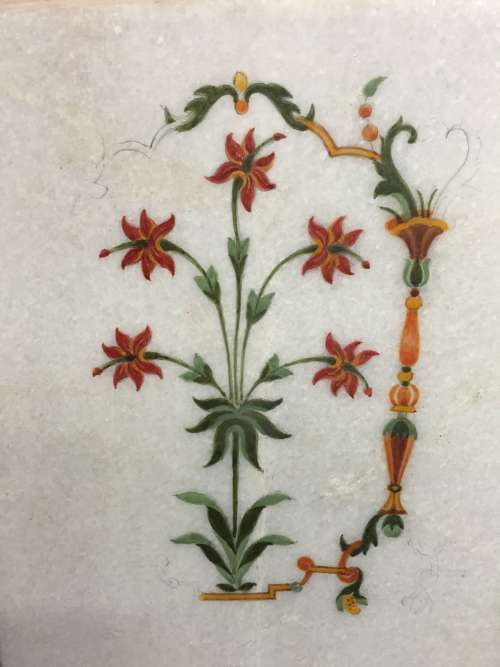 |
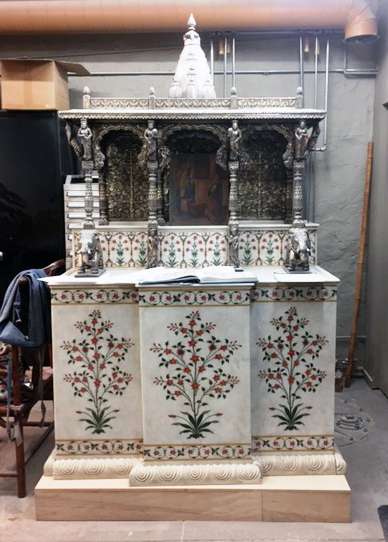 |
|
The realization of The Meditation Room required expertise in a broad range of disciplines including design, engineering, painting, sculpture, stone and wood restoration, mold-making, casting and carpentry. It would be impossible to list here all the steps required to realize the room as work occurred in each discipline simultaneously. Many iterations of the room were contemplated before the final design was developed. As a process, design is subject to change and improvement right up to the moment when it is fully realized. The design process made use of modified original pieces, which fit together like pieces of a puzzle as well as wholly original pieces. While the initial design called for approximately 240 individual pieces, the actual room was closer to 300 pieces upon completion, each piece seamlessly fitting together after being dry fit at PRIMITIVE. Mr. Dudak suggested the most difficult part of the process was the modification of the original pieces. Most were damaged, had losses and lacked uniform depth. Just about all the pieces required restoration before they could be modified, the modification usually being the addition of hand chiseled concrete to extend the original design. In some instances, clay was used. Once the original pieces were modified, silicone molds were made and duplicate pieces were cast in concrete, each piece reinforced with rebar. All the pieces were then colorized. Although hints of many colors can be seen in the room, four primary color formulas were developed using concrete color. They were a taupe base color and orange, red, and charcoal accent colors. These various formulas were laid down with rags and brushes and used in conjunction with each other in various combinations depending upon the piece being colored. After colorization, all the pieces were dusted with ground stone and then sealed with five coats of a sealer composed of wood glue diluted with water. The final patina preserves the richness of the original façade while radiating a sense of historical importance, artistic integrity, and thoughtful design.
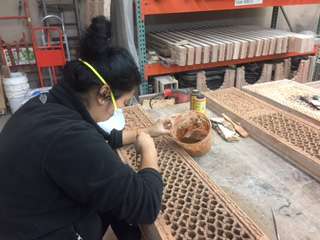 |
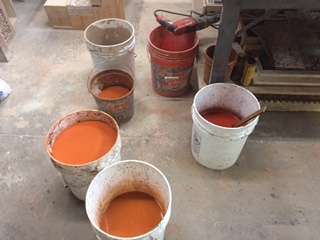 |
|
The creation of all art presumably begins in the brain, the place where ideas are received, generated, given form, refined, and appreciated. Ultimately, for art to be realized movement is required. The parts that move may be as delicate as fingers on a keyboard, a brush on canvas, or the moving parts of a playback machine. Conversely, they may be as robust as the swings of a sculptor’s mallet upon a block of marble, the soaring contortions of a gymnast or ballerina, or the continual movement of parts like those found in The Meditation Room. When asked what was most challenging about the creation of The Meditation Room, Tashi Khorlatsang, Mr. Dudak’s apprentice and assistant, cited the physical aspect of the work. The weight of the pieces ranged from just a few pounds to over two hundred pounds, and their size from the equivalent of a baseball to large doors. Each piece had to be moved and addressed many times during the course of its creation. It’s fair to say that going to PRIMITIVE’s restoration department each day was both an artistic and physical endeavor.
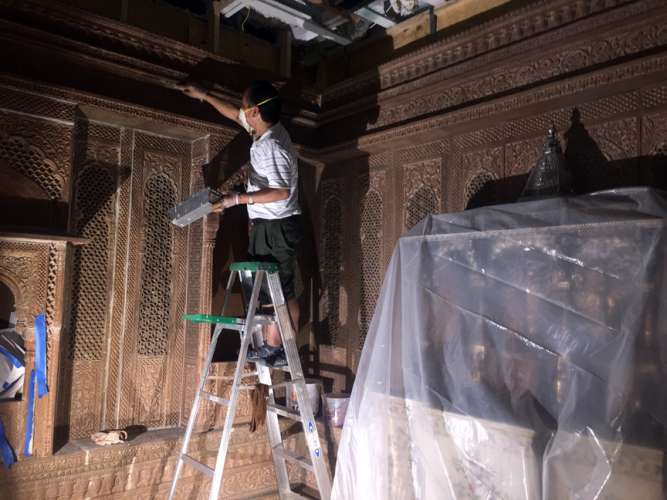 |
|
The word pride appears in just about every language. The dictionary defines it as a feeling of satisfaction derived from one’s own achievement or skill, the achievements of those with whom one is closely associated, or from qualities or possessions that are widely admired. In Tibetan, pride is known as “Phoaba Khey Wah.” However, it has a more expansive meaning than its English counterpart. It also means a feeling of deep satisfaction derived from having made a contribution to a positive endeavor. This definition best describes the feeling of everyone at PRIMITIVE who contributed to the creation of The Meditation Room, especially Mr. Dudak and Tashi Khorlatsang, both of whom played principal roles in its realization. When Mr. Dudak was asked what made him most proud about the room, he replied that it was “contributing to something no one had made before.” Tashi echoed the same sentiment, and upon further reflection added, “The room is alive.” This statement perfectly embodies PRIMITIVE’s restoration philosophy, which is based on bringing things back to life; to re-infuse pieces with their original character. Yet, the development of The Meditation Room was more than an exercise in restoration, repurposing, and rebuilding. It also required the continual application of devotion. This is what the room engenders and the real source of pride felt by everyone who steps inside.